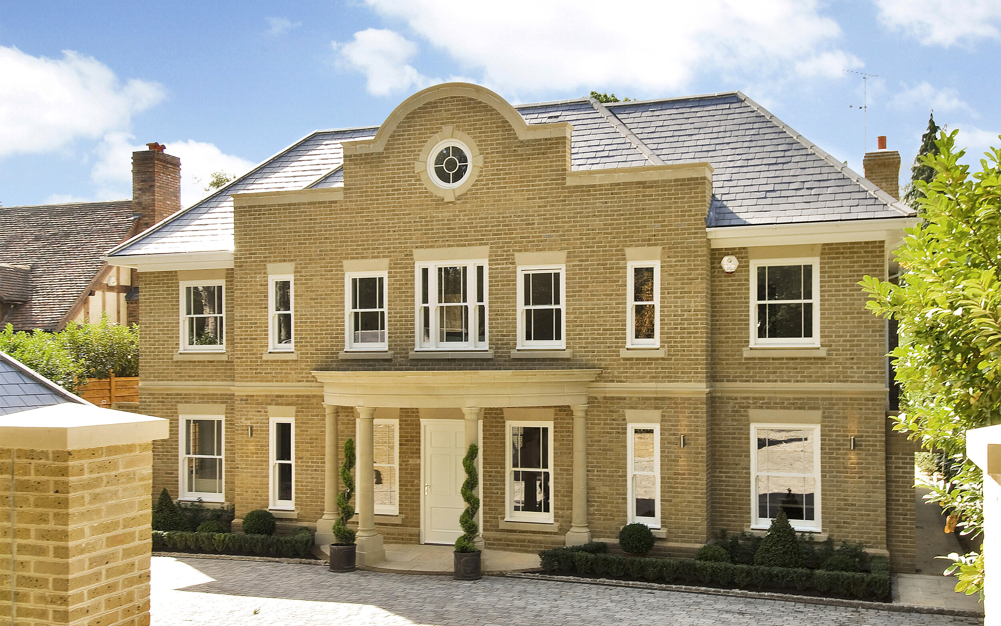
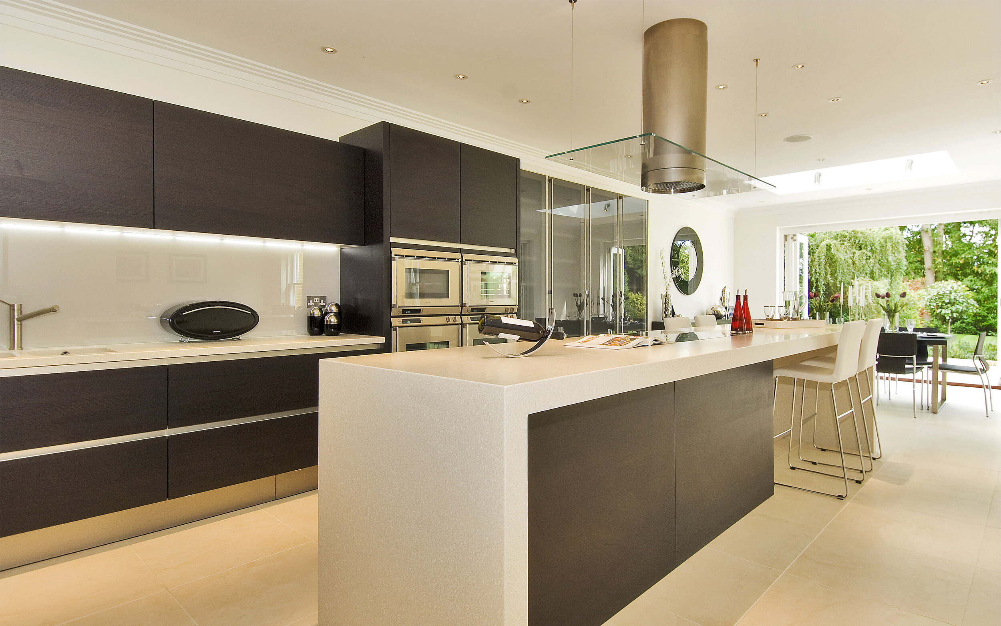
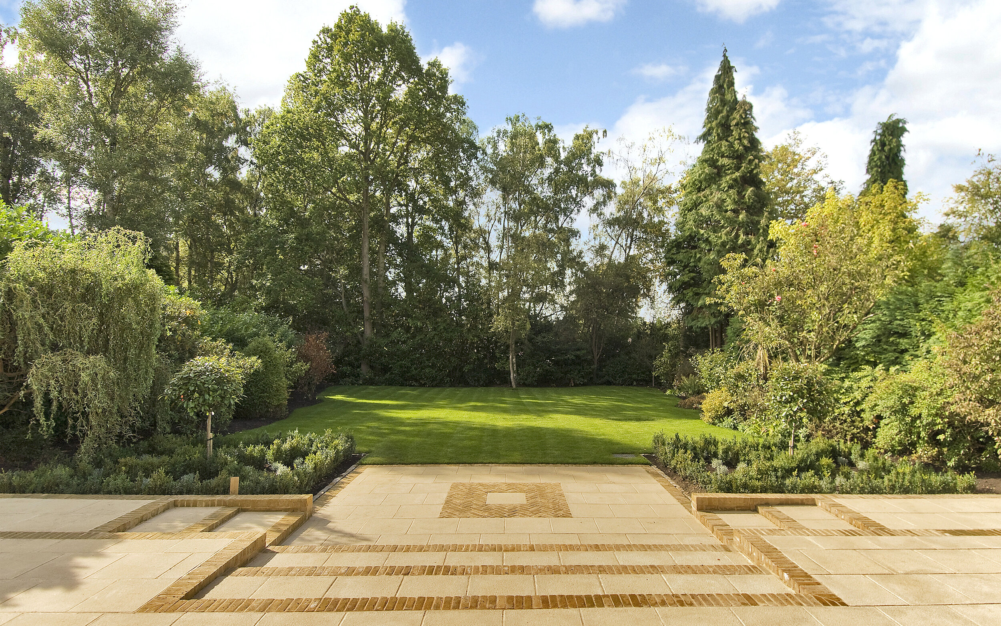
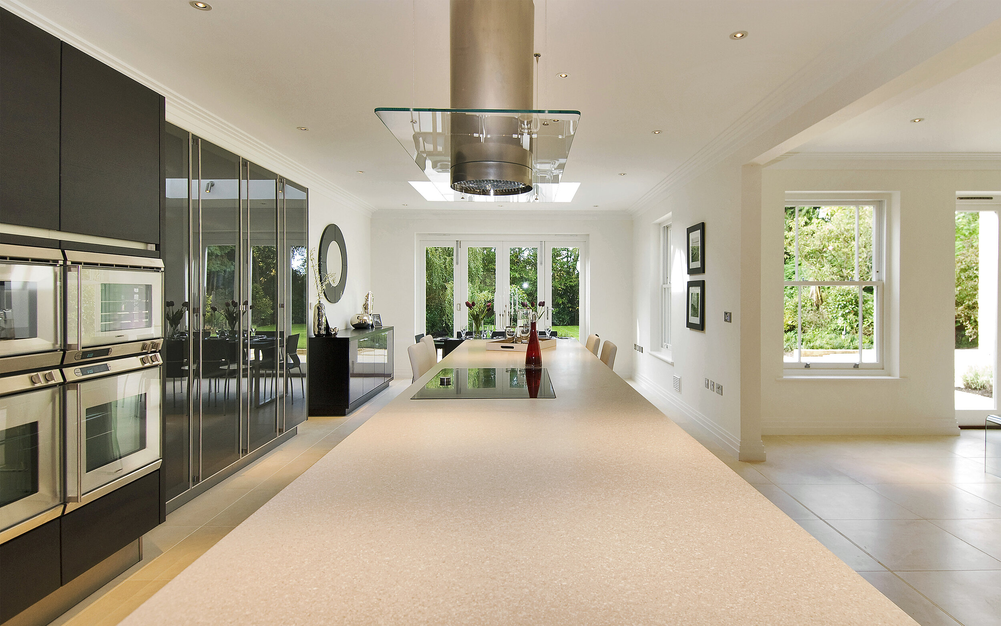
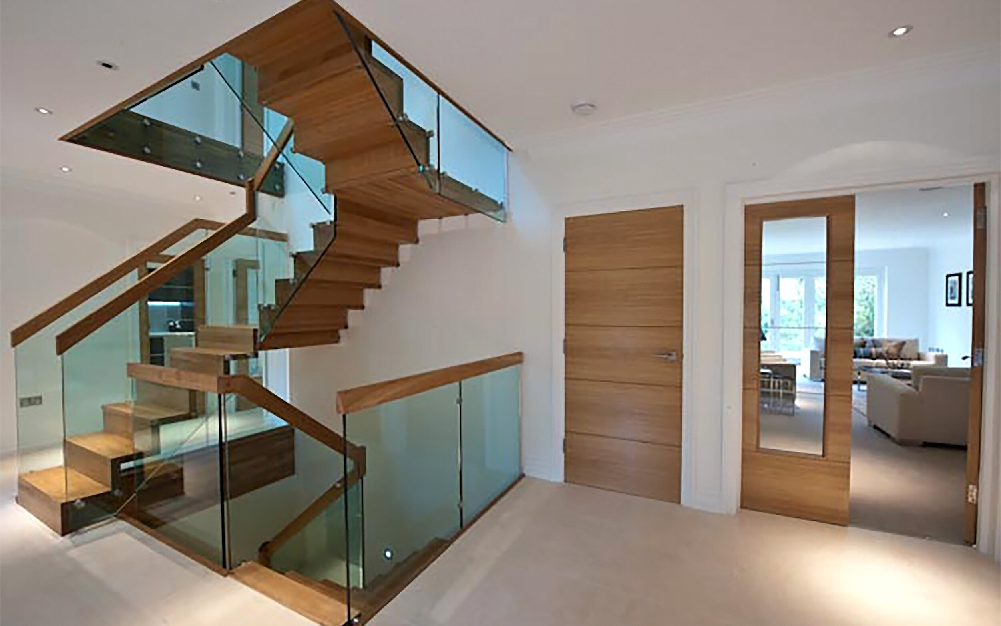
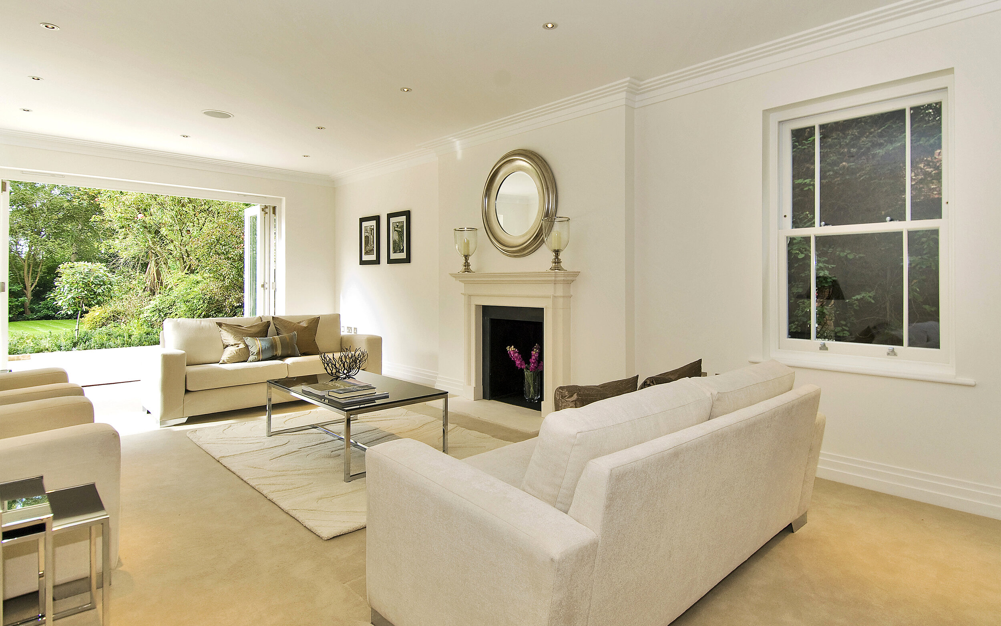
WENTWORTH ESTATE
We were appointed to develop the initially consented scheme to add a full basement and accommodation in the roof as well as designing a contemporary interior.
Consent was achieved for this additional volume and the ground floor was opened up to create generous open plan family spaces. The new basement provides a games room, cinema and plant room.
A large full width master suite occupied the rear of the first floor with two smaller bedrooms at the front. The second floor roof space provided two large double bedrooms with en suite shower rooms.
Solar roof panels provide 30% of the energy requirements for the property.
