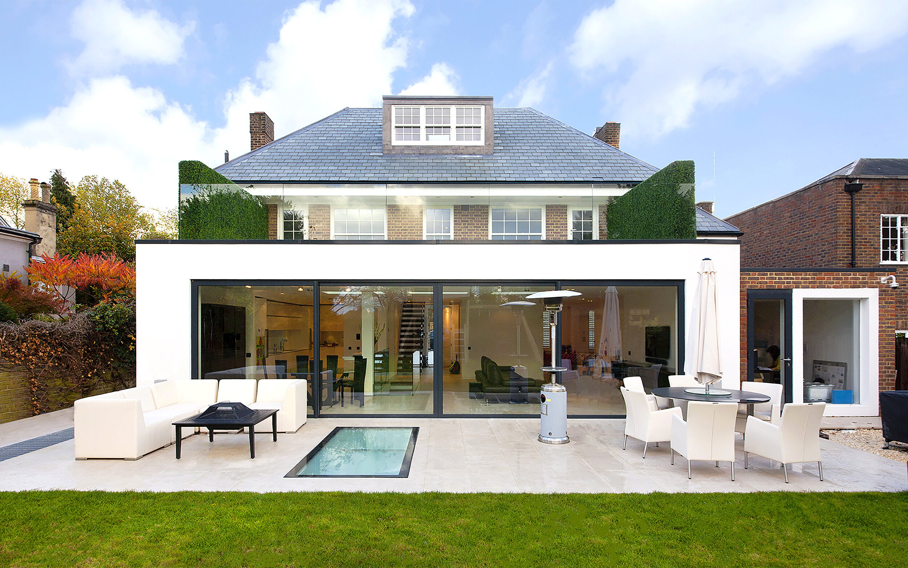
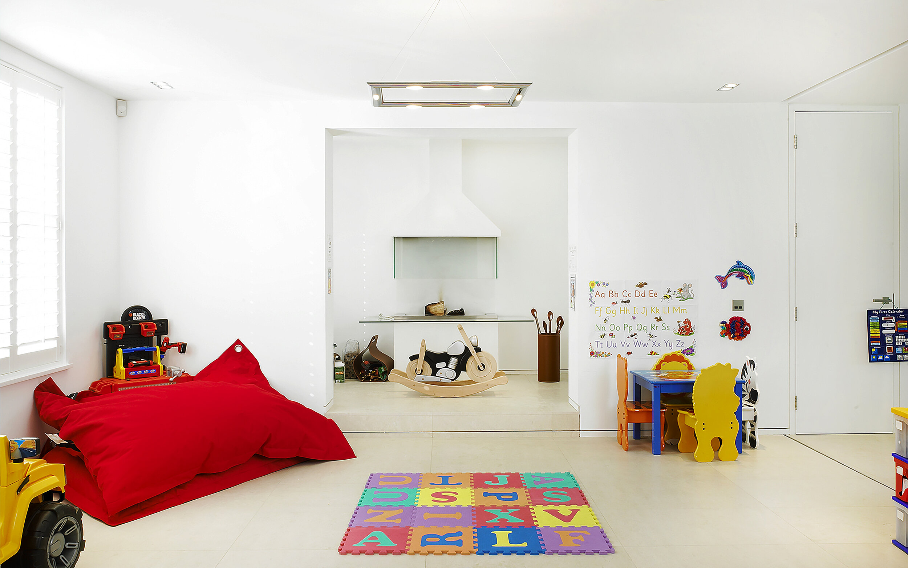
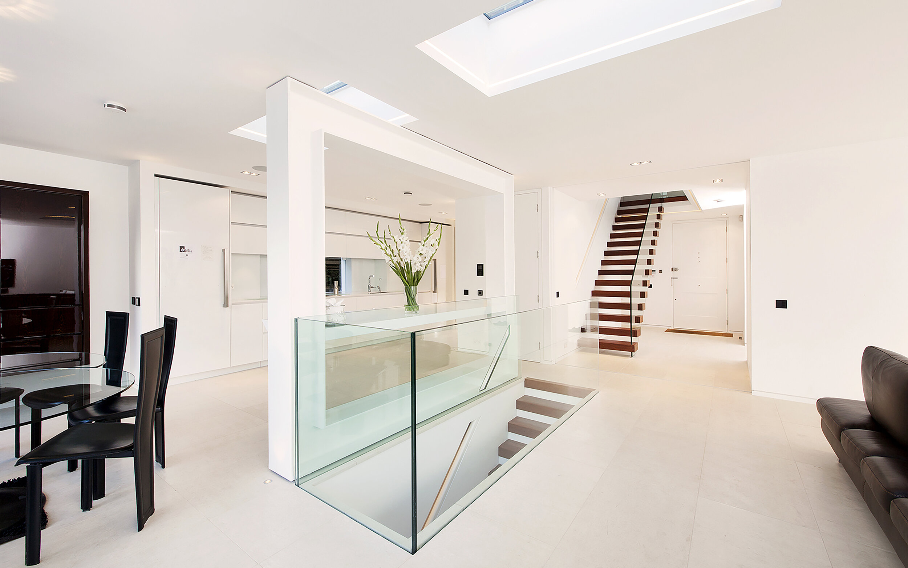
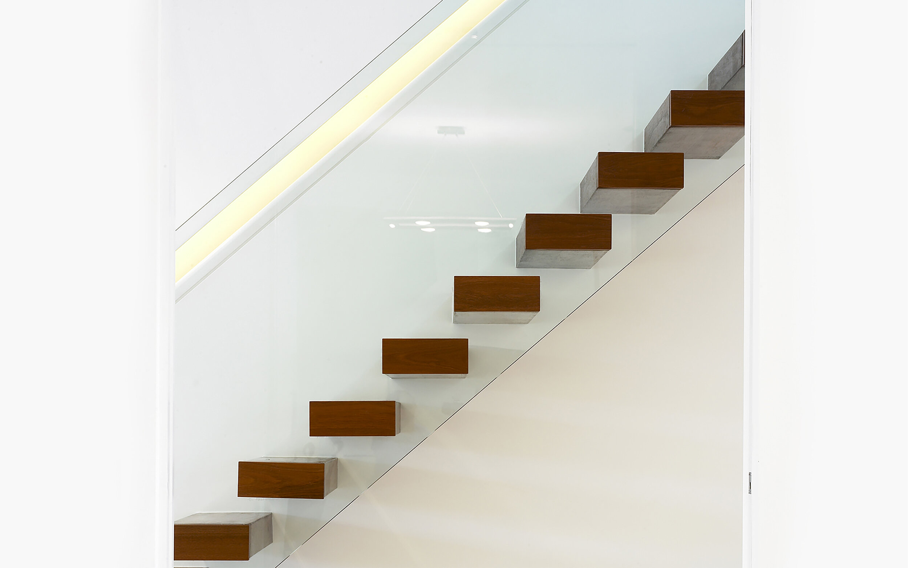
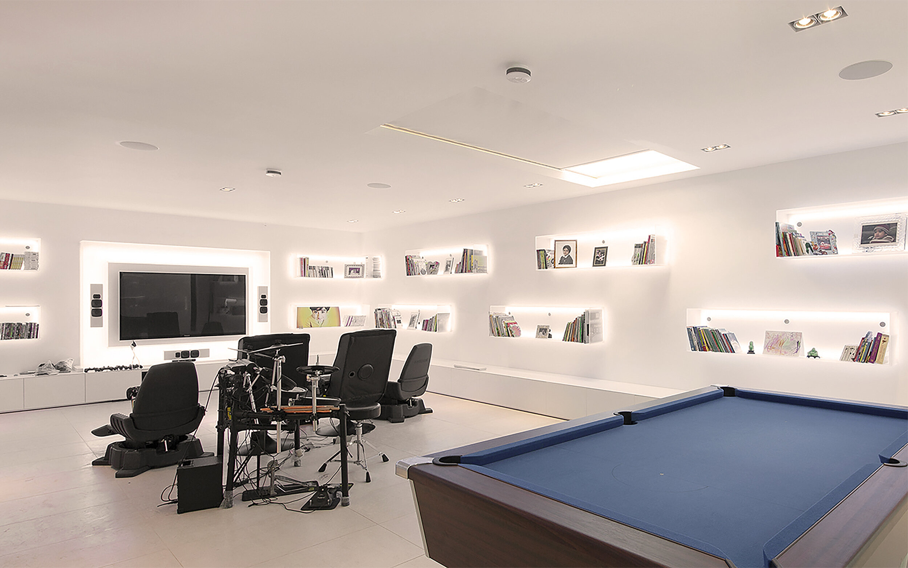
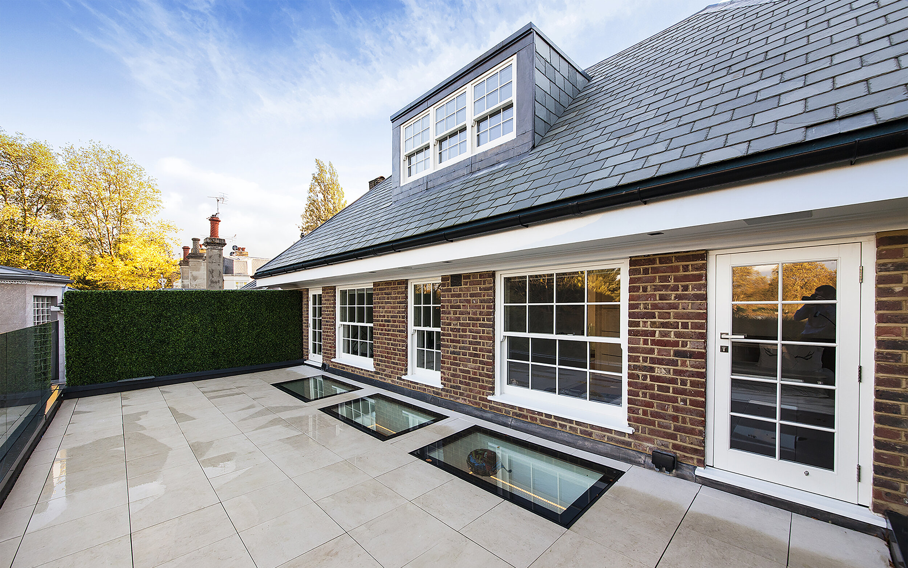
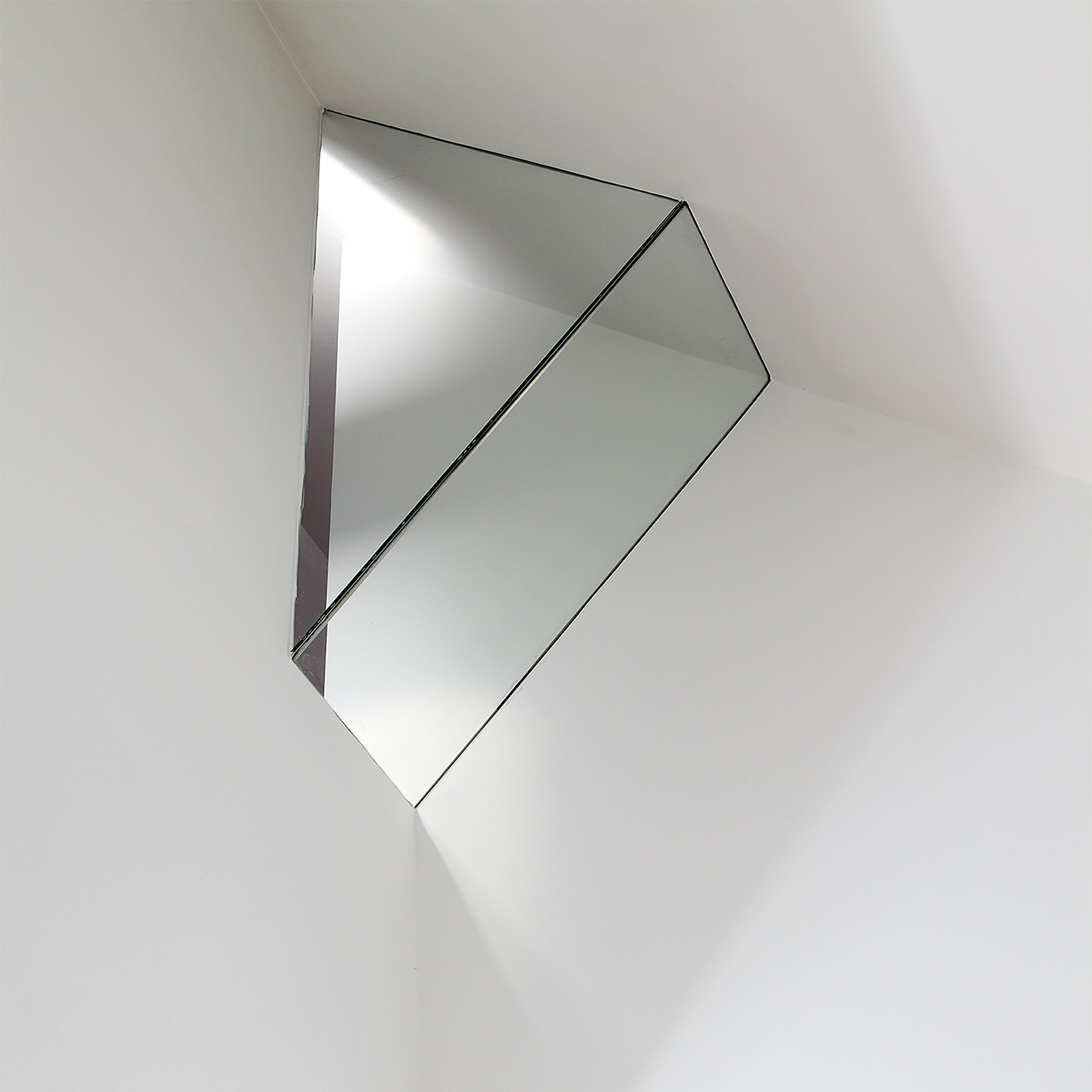
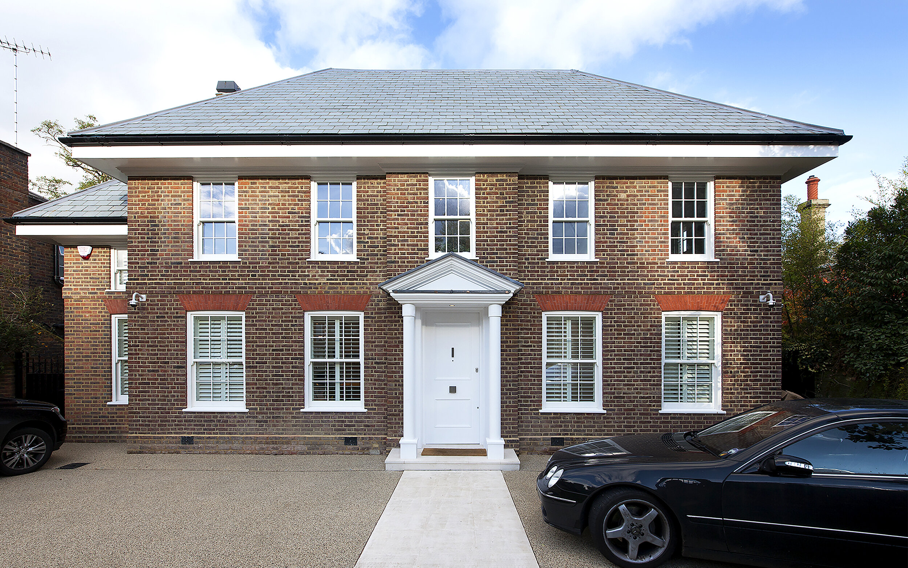
St Peter's Road
Major refurbishment of a two storey detached property in the St Margarets Trust Grounds. This project involved a single storey extension to the rear and side of the property, full refurbishment of the ground and first floors, formation of a roof terrace above the new rear extension, removing and re-constructing the roof of the house to contain a large guest suite, and formation of a new basement.
The new layout at ground floor level provides contemporary open plan living space, divided up by the staircase down into the basement, and an exposed steel frame supporting the rear wall of the house above.
The basement contains plant room, utility space and a games room, located beneath the rear garden to reduce the amount of underpinning required to the existing house. Natural light is provided via a side facing light-well and a large walk-on roof light in the patio above.
Photovoltaic roof slates were introduced to provide some of the house’s electricity demands whilst retaining an appropriate appearance for the conservation area. The single storey side extension has a green roof, reducing surface water-run off and minimising visual impact.
