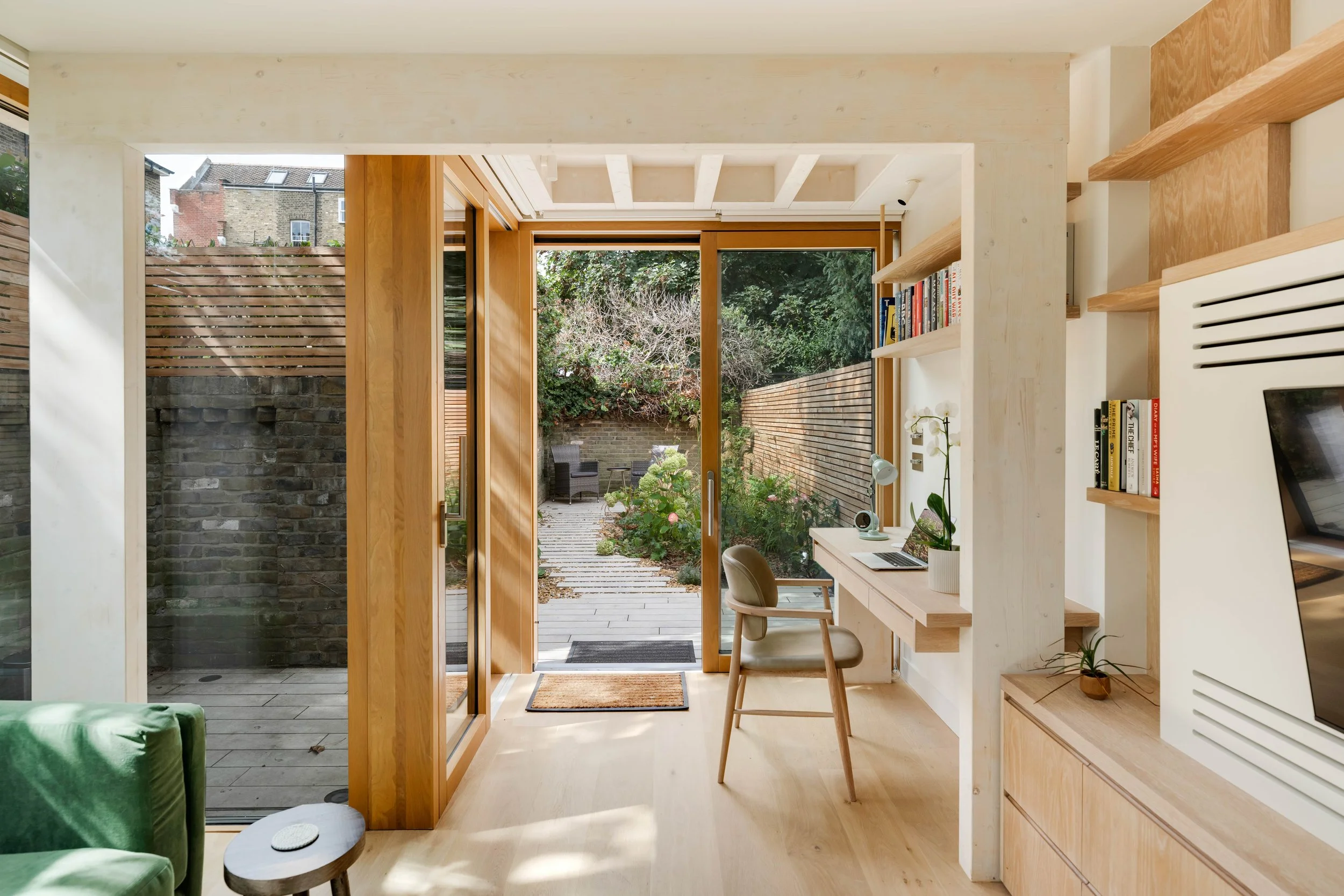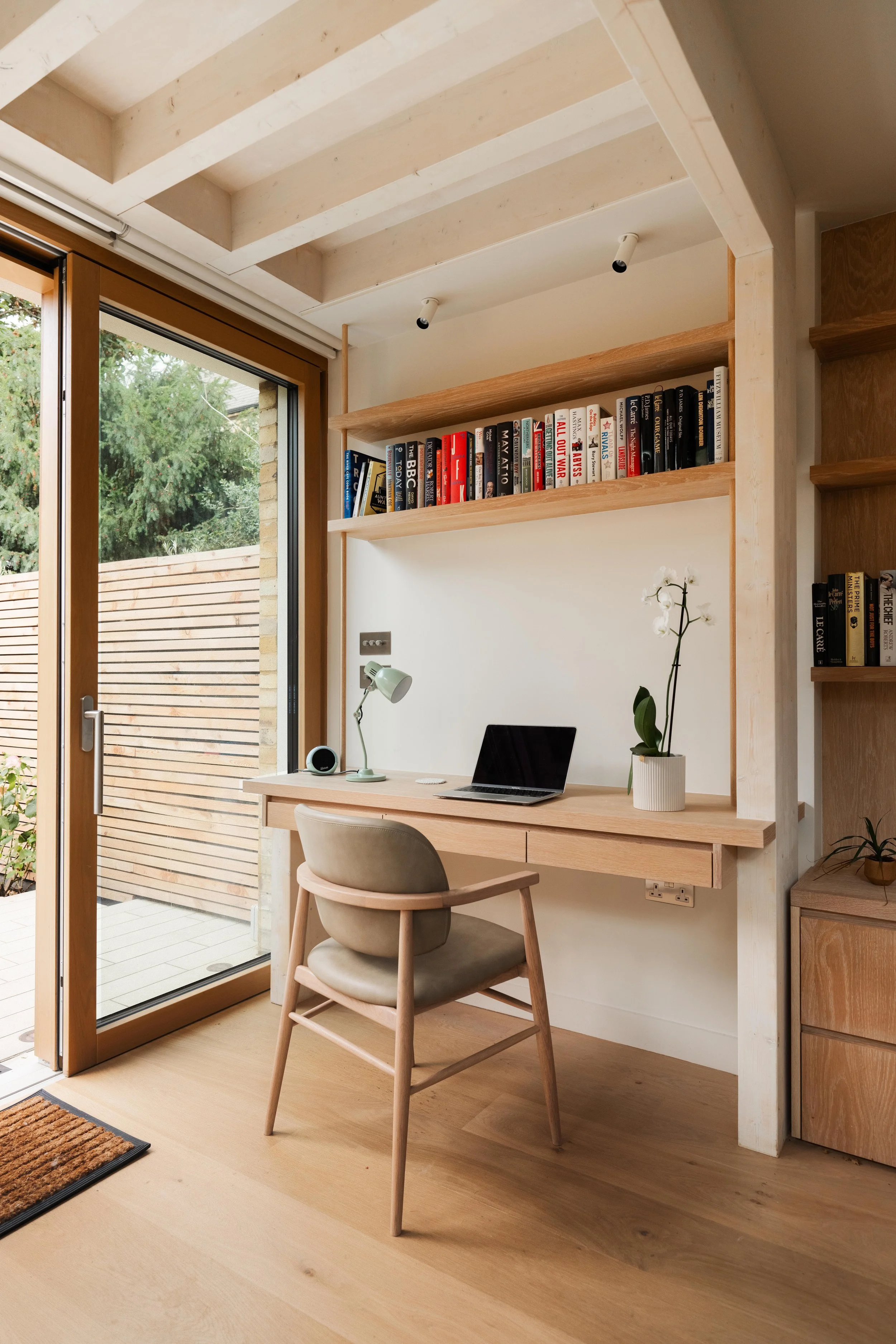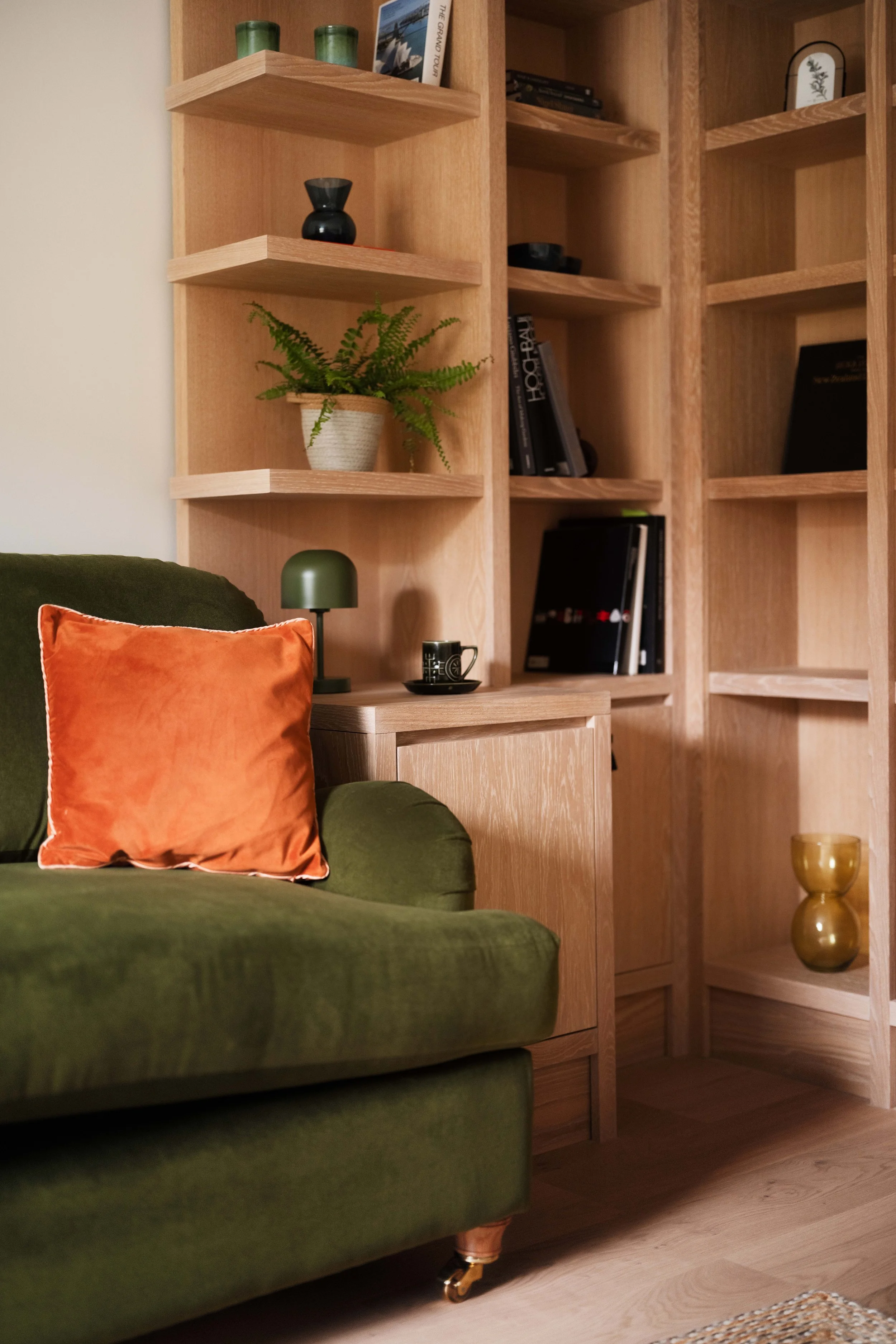RICHMOND TOWNHOUSE
Our client approached us with a fairly open brief of overhauling and modernising their dated Townhouse, which they had been renting out for a number of years, before they moved back to the area. The house, having been constructed by a developer in the late 1990s was poorly laid out at ground floor level, and the low quality finishes were beginning to deteriorate. The original, plastic roofed, conservatory was cold in winter and unbearably hot in summer, making the kitchen unusable.
Michael Jones Architects proposed a rationalisation of the plan at ground floor level, forming a generous new open hallway, with views through to a central courtyard and out through a new rear extension to the garden. The under-used garage was converted to provide a ground floor WC, utility room and store, concealed behind a ribbed oak feature wall.
The new extension is supported by a white-washed larch glulam frame which is visible above the desk and across the roof window which abuts the main part of the house. This is complemented by the oak framed glazing, a material which is used throughout the property within built in joinery.









