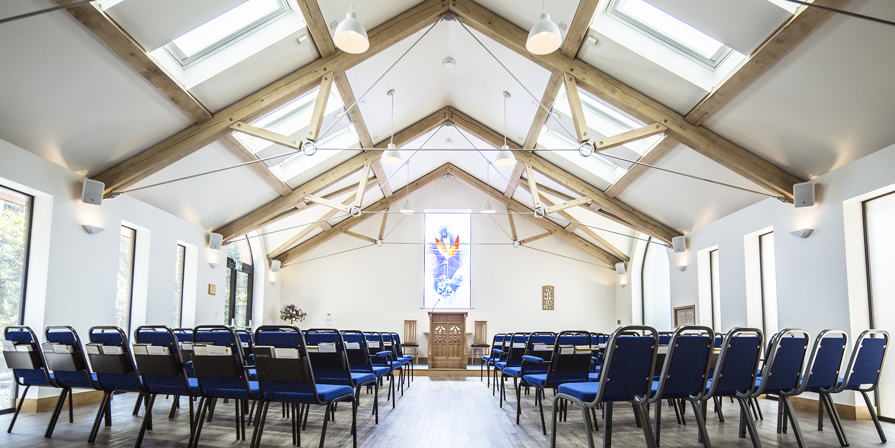
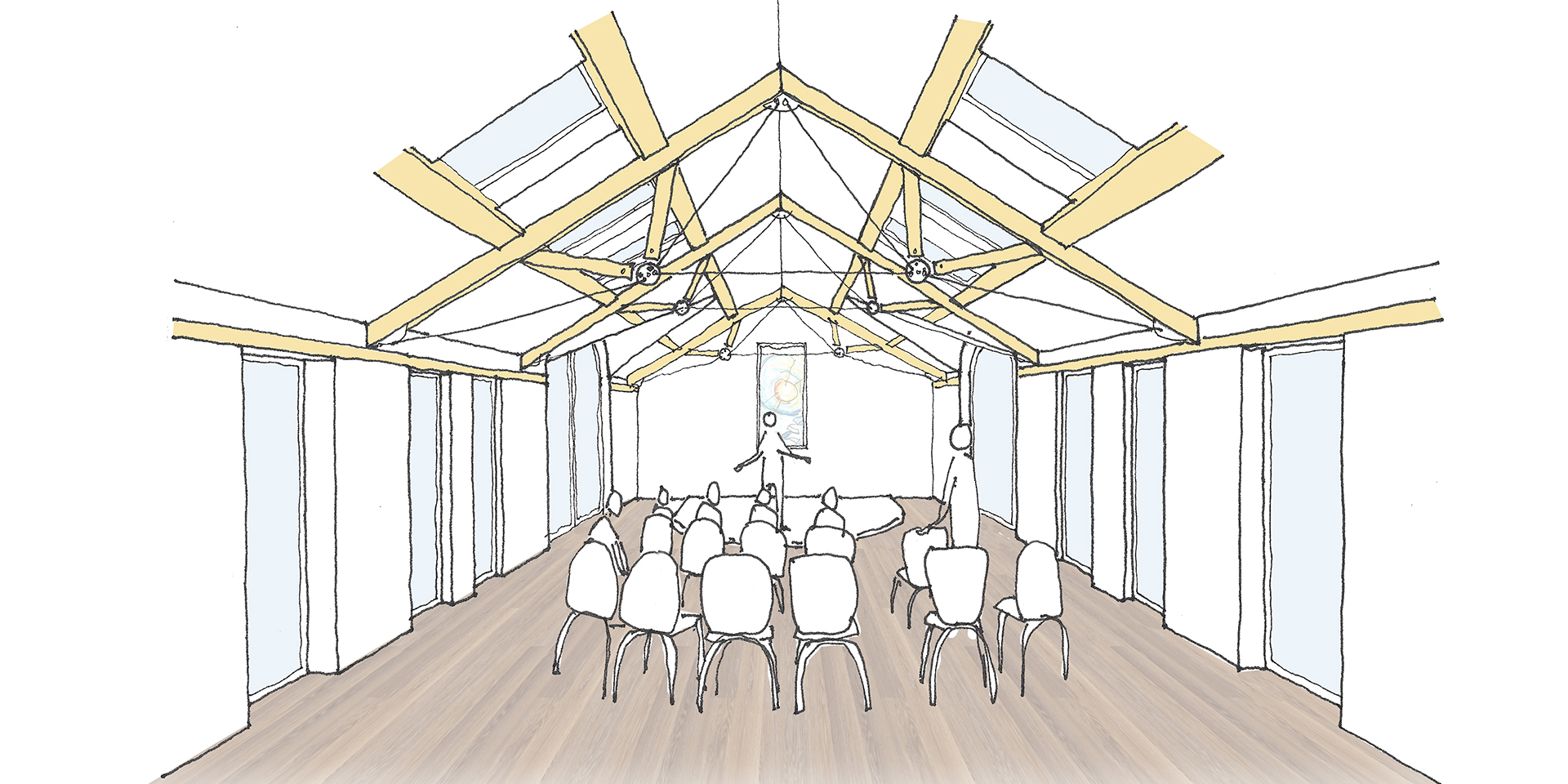
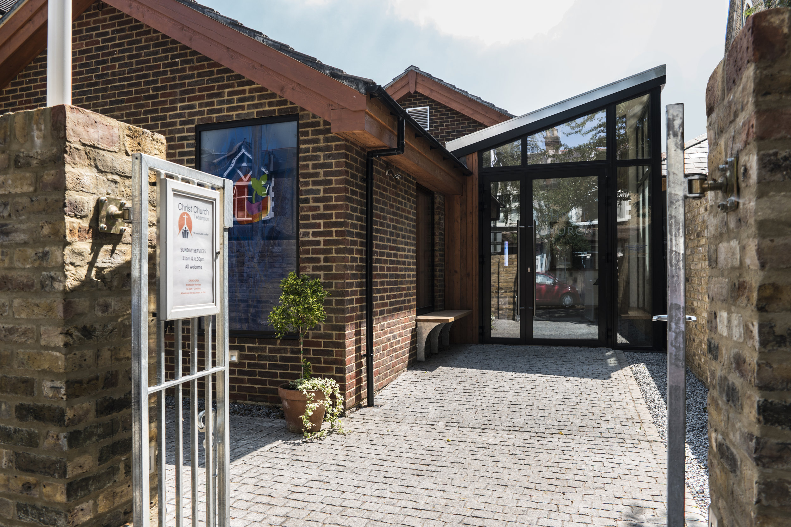
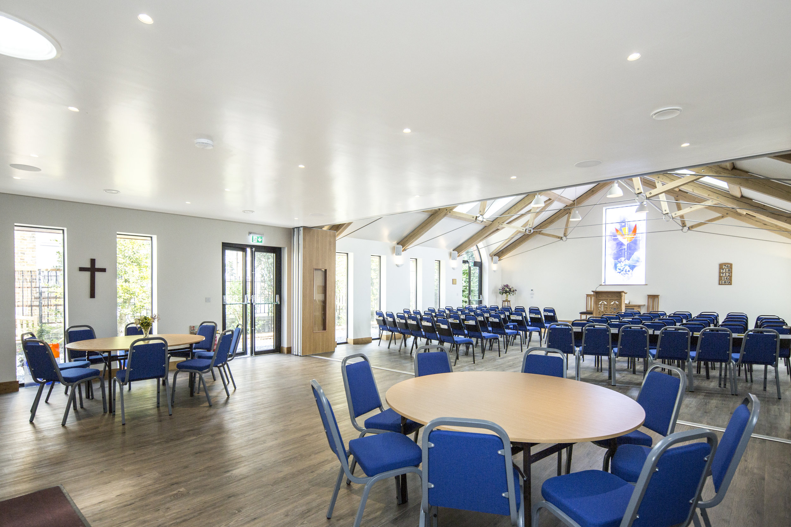
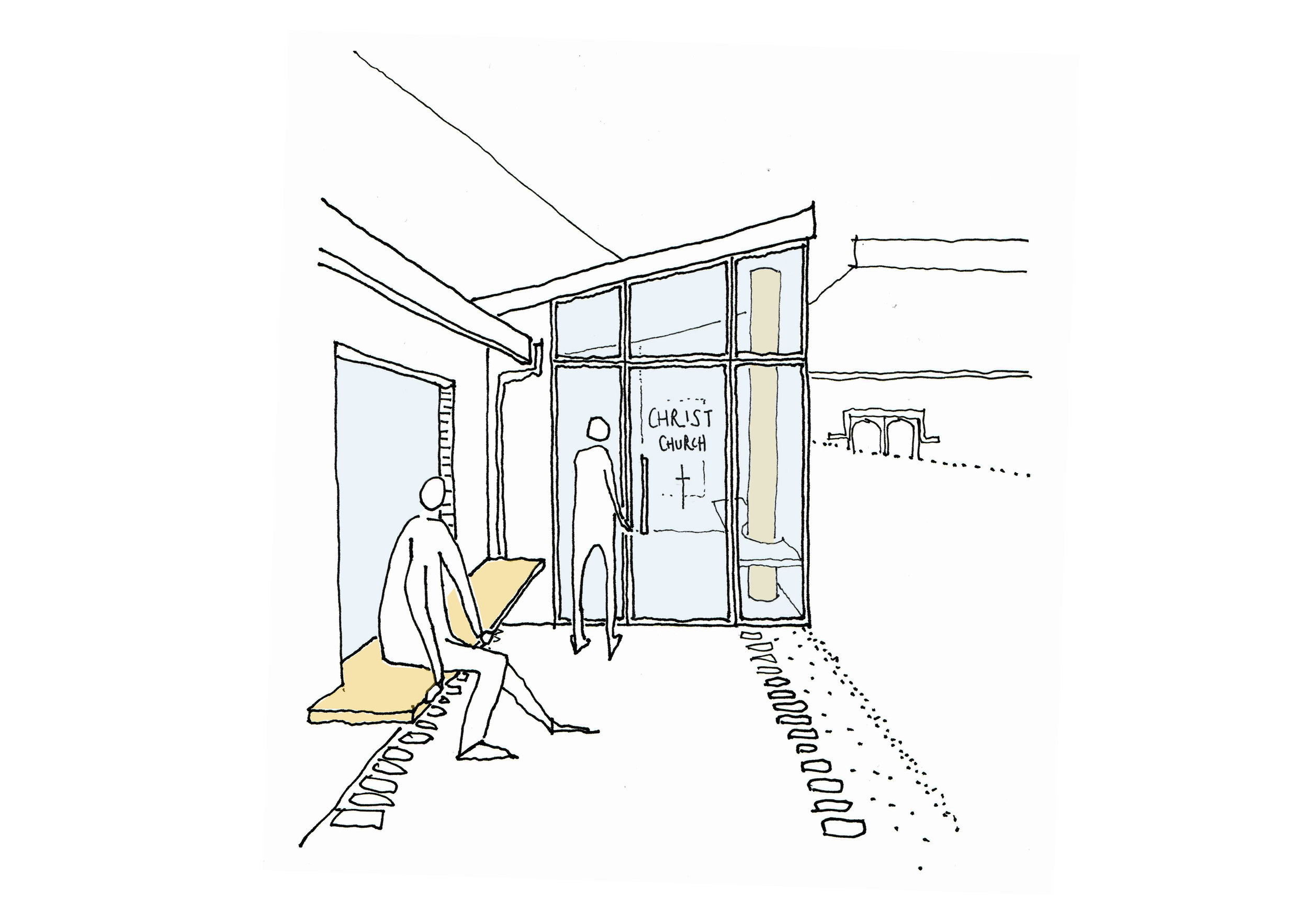
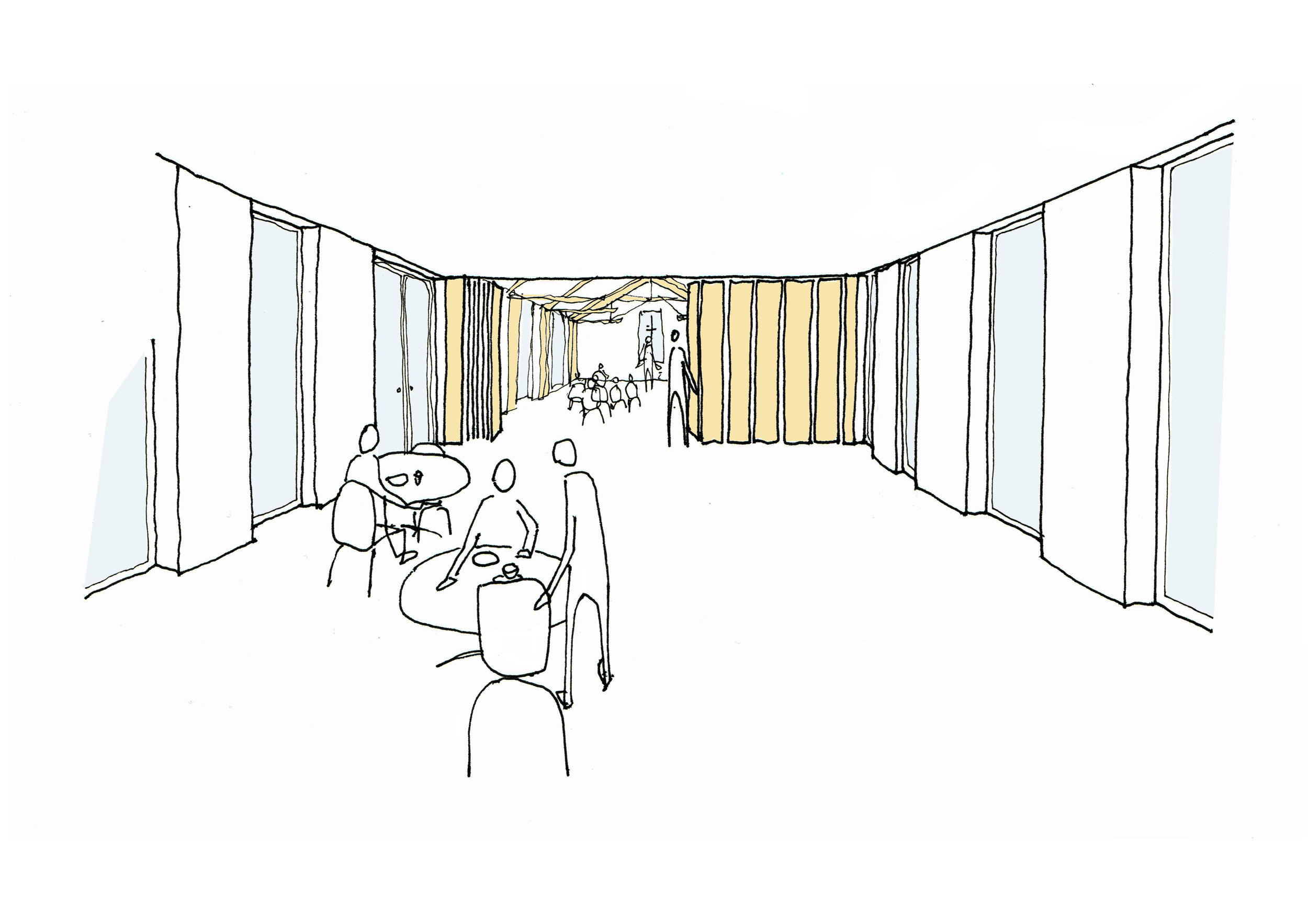
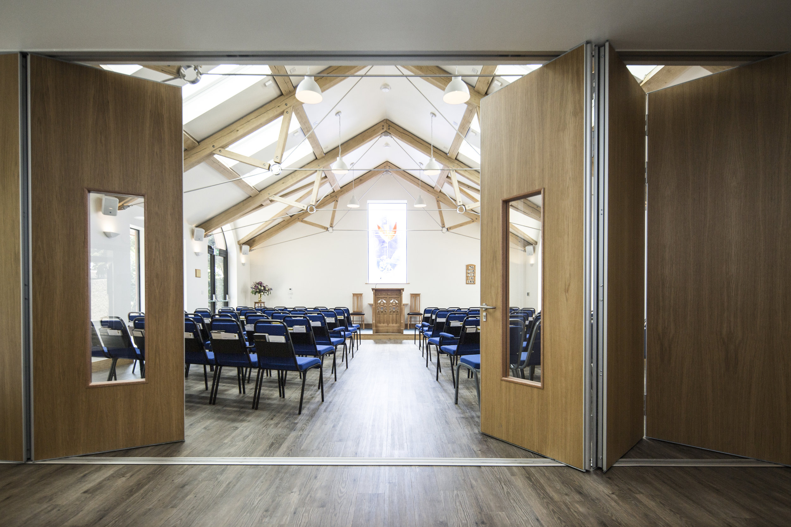
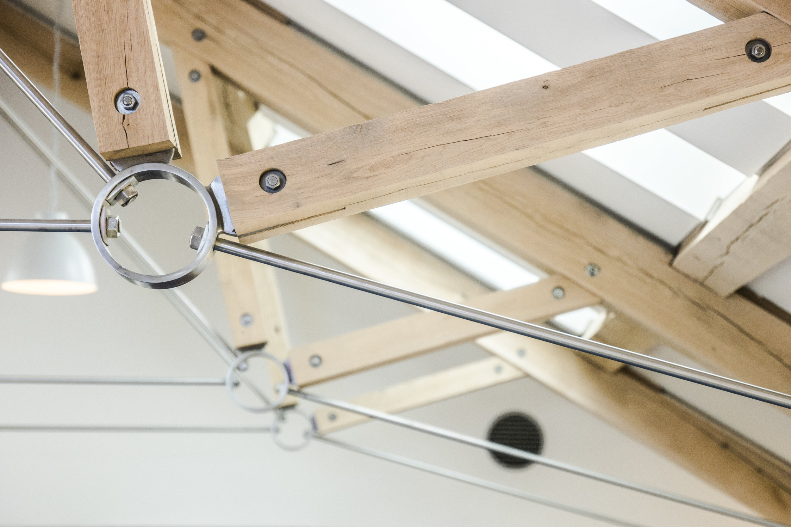
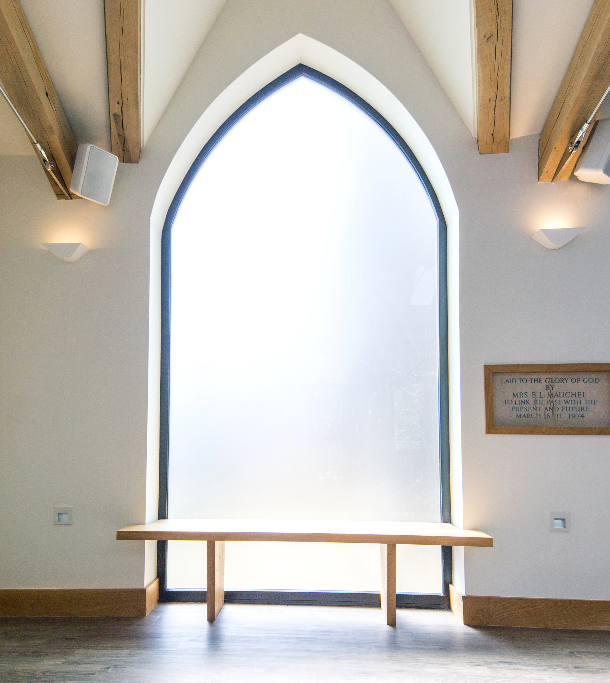
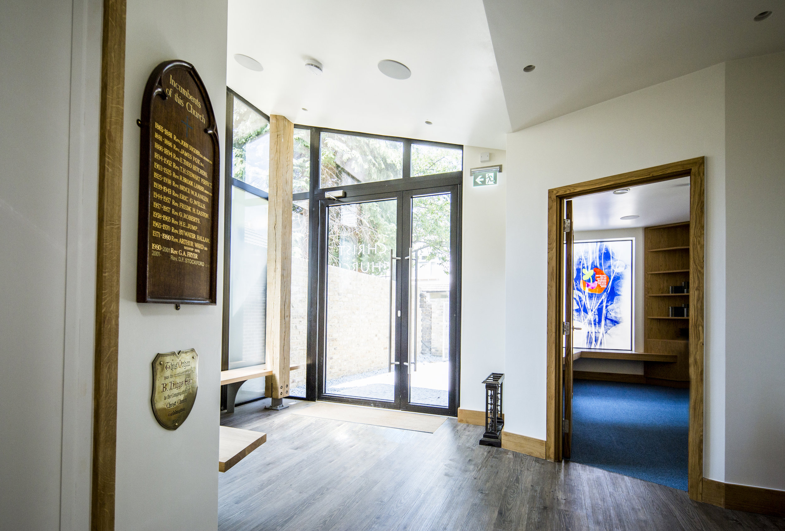
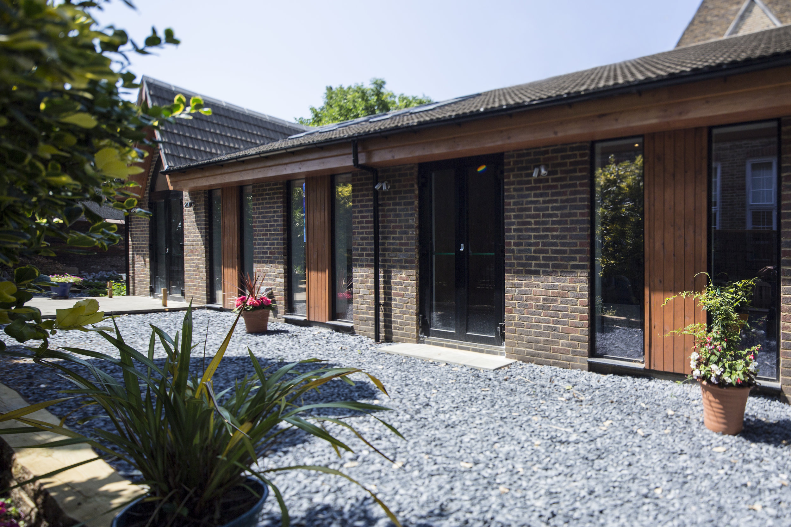
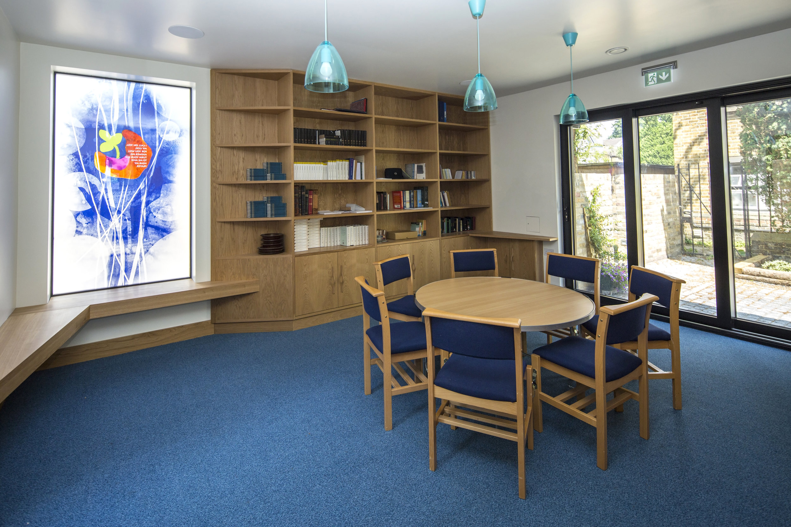
Christ church Teddington
In 2015 the congregation of Christ Church Teddington sold their historic church building which had become too large and difficult to maintain, and moved into the adjacent 1970s community hall. This building was not well suited for use as a church and had low ceilings, poor natural light, and no street presence.
Michael Jones Architects were approached to create a new permanent home for the church by refurbishing and extending this building. In 2016 we obtained planning permission for our proposal and in May 2017 work to transform the hall began on site.
The design creates a sequence of uplifting spaces which lead the visitor from the street through to the worship space. A new glazed entrance, visible from the street acts, as a beacon marking the church’s presence in the public realm. Within the church grounds new garden spaces have been created with fitted oak benches providing places to wait and reflect. The entrance lobby provides a pleasant gathering space with views through a high level window to the congregation's historic church building. A new office faces the entrance allowing the minister to see and greet visitors. The central corridor uses new sun tunnel skylights to bring daylight into the centre of the building. The main hall is divided by a bi-folding oak partition which will allow the building to perform multiple functions simultaneously. In the main worship space the existing roof structure has been replaced with exposed composite oak and stainless steel trusses, maximising volume and natural light in this most important space.
