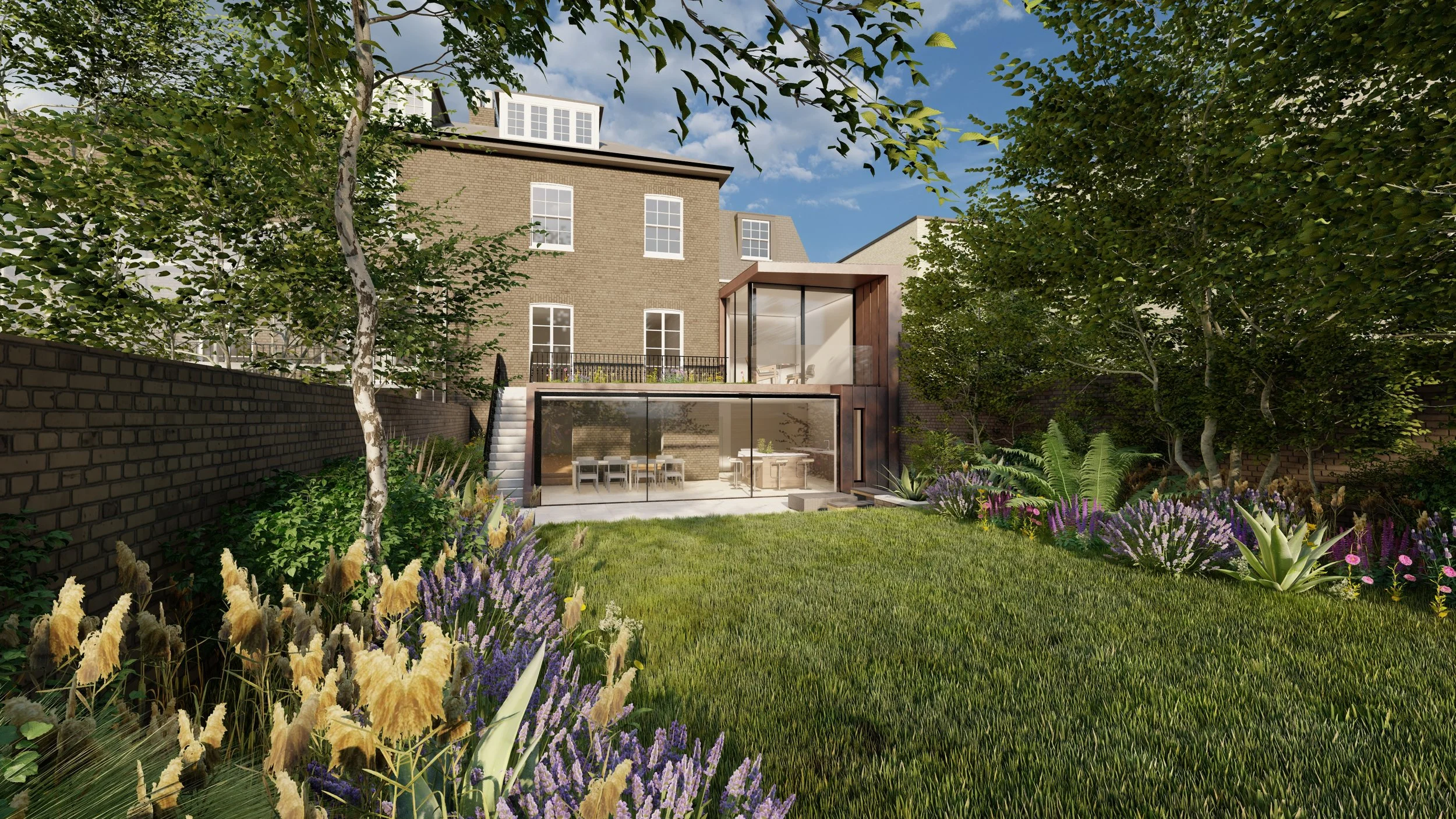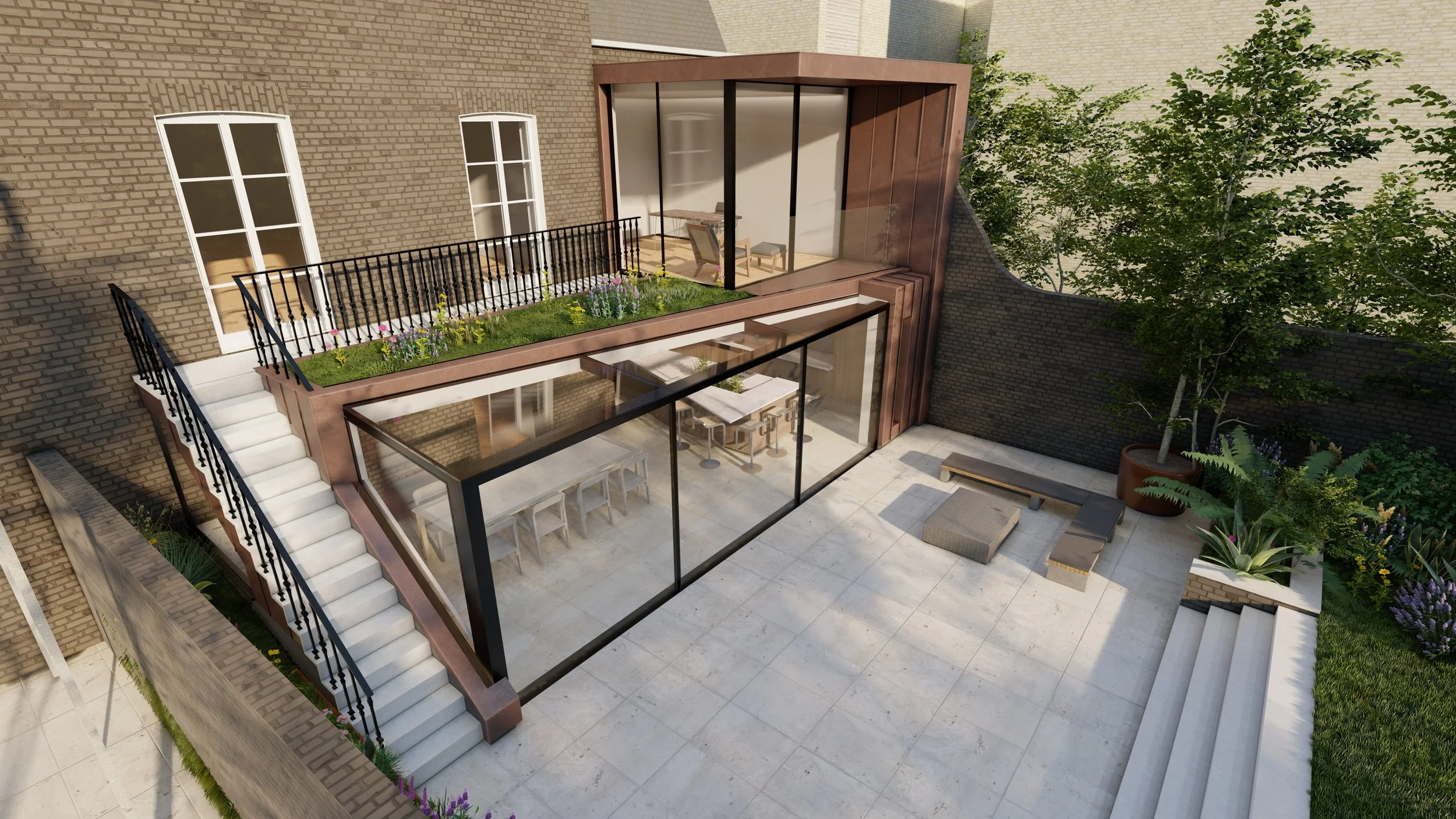CASTELNAU, BARNES
This project involves the substantial extension and refurbishment of a grade 2 listed semi detached villa in Barnes. The works include replacing an existing twentieth century conservatory with a part single, part two storey contemporary rear extension and an extension on top of the original coach house to the side creating an additional floor. The new extension incorporates a reinstated historic stone balcony and set of steps leading down to the lower ground floor rear garden, in their original location. The client's brief also included a requirement for the retention of a substantial wisteria that is well established across the back of the pair of villas, and the design does this by offsetting the extension from the property boundary enabling the creation of a planting area. Foundations had to be specially designed to minimise risk to the retained plant, and integrated irrigation is incorporated. The design also includes side facing glazing beneath the steps giving occupants an otherwise unavailable view of the wisteria from within the house.
The rear extension incorporates highly contemporary detailing, and slender structural steelwork, developed carefully alongside the project's structural engineer, to maximise light and give the new living spaces a strong contemporary aesthetic, in clear contrast with the refurbished historic parts of the existing house.


