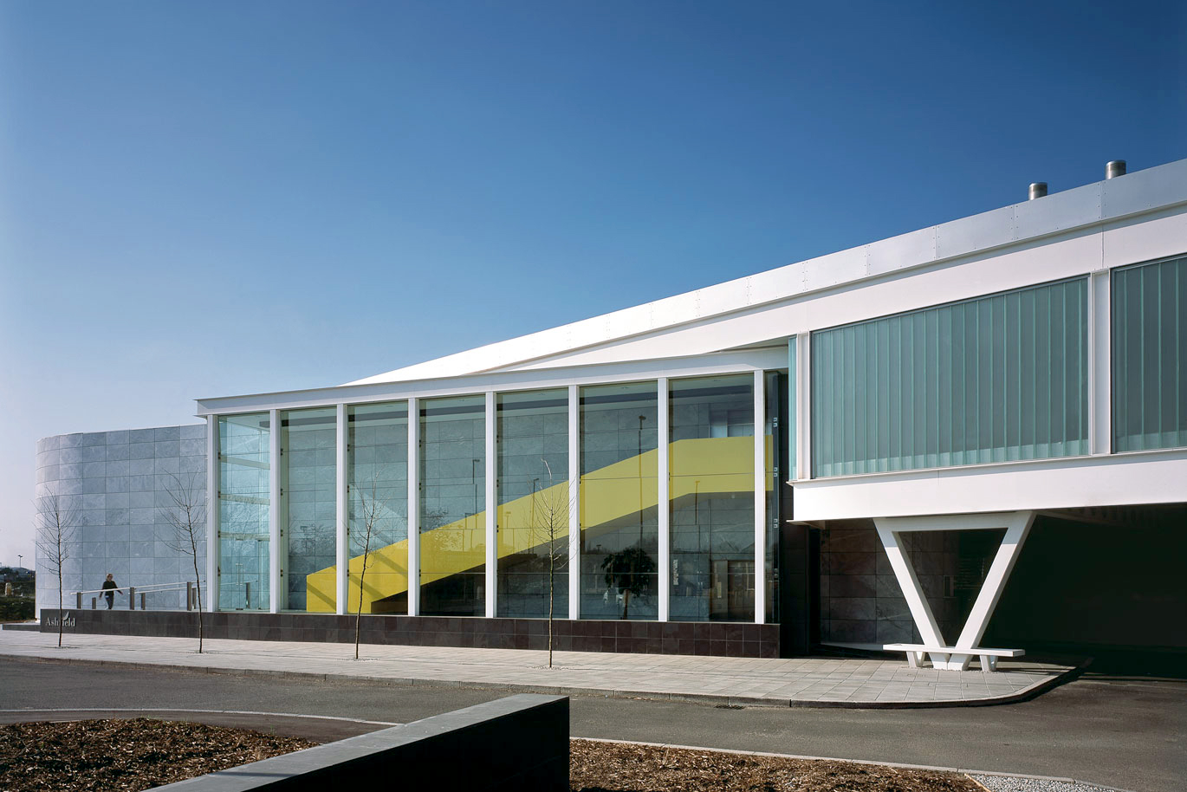
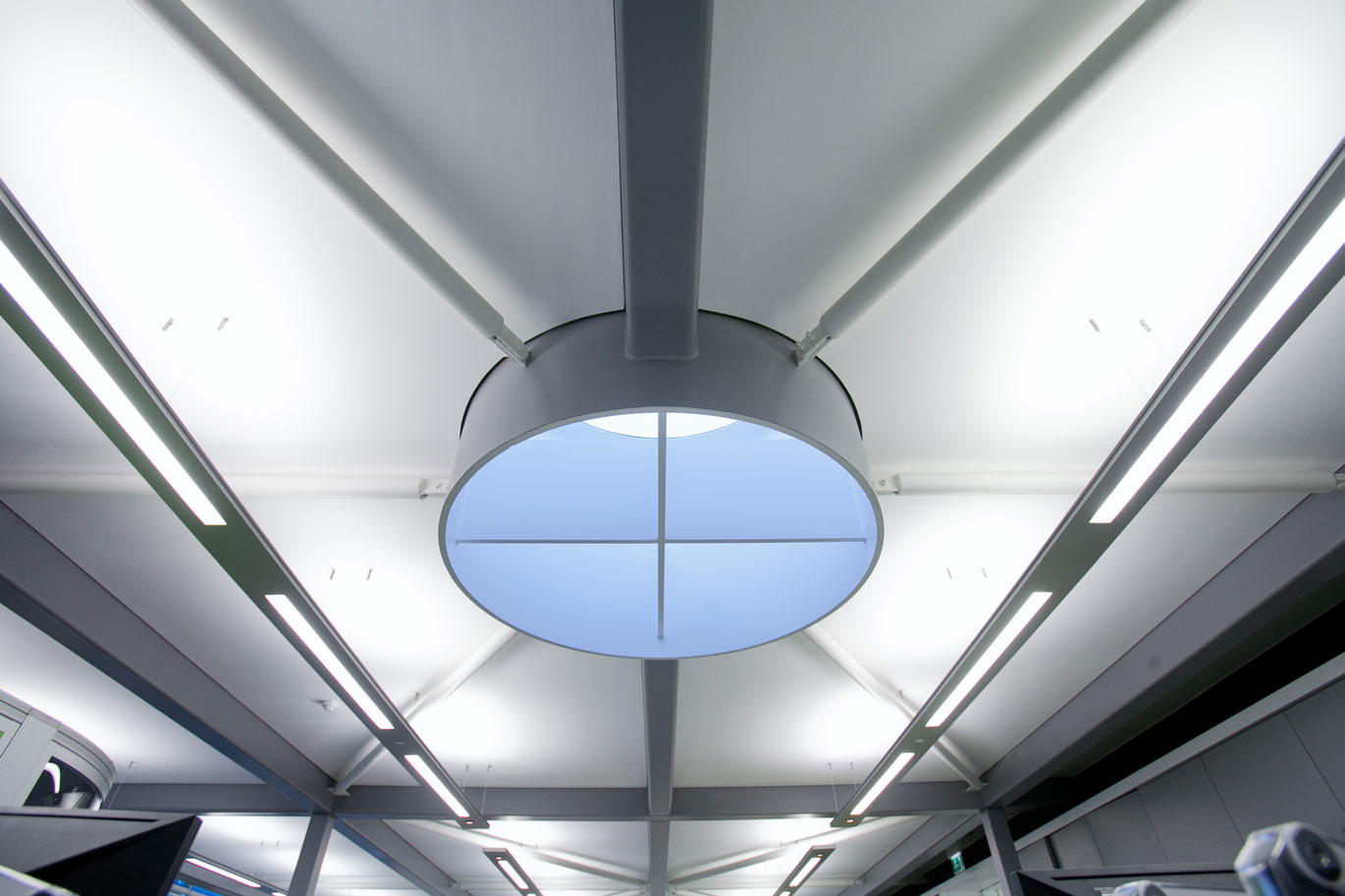
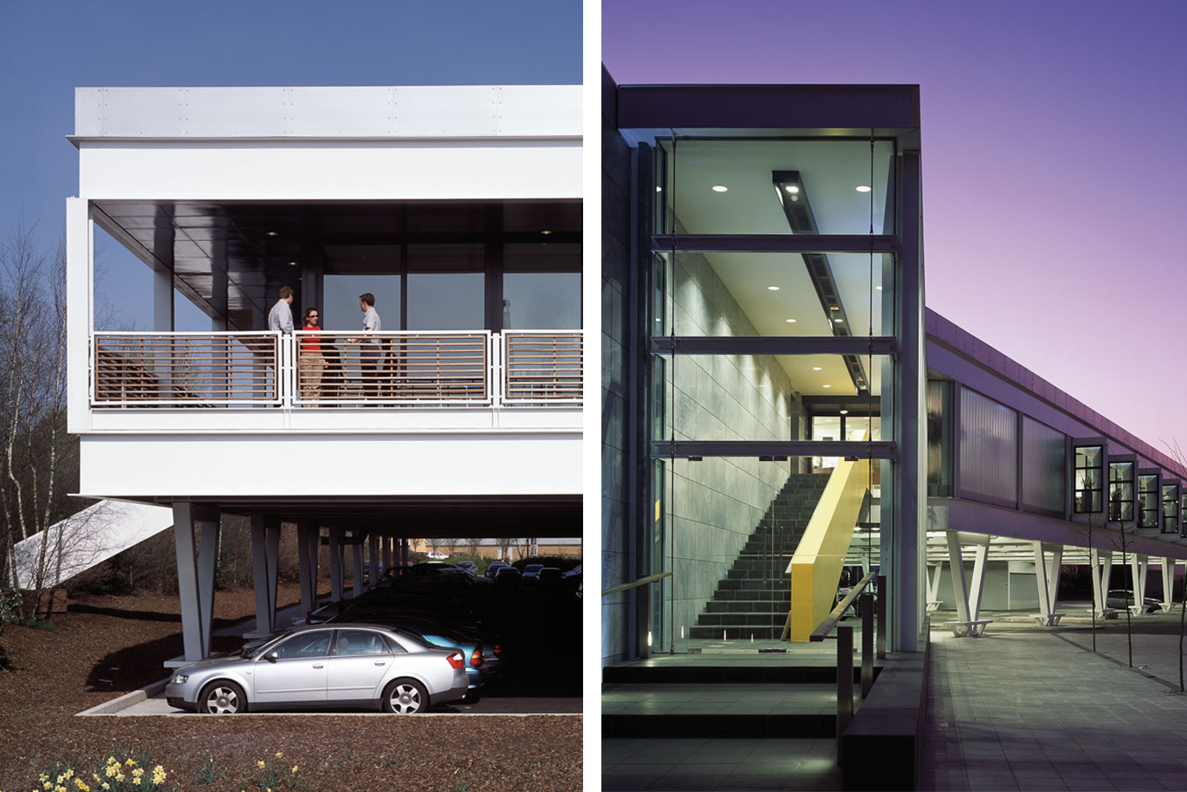
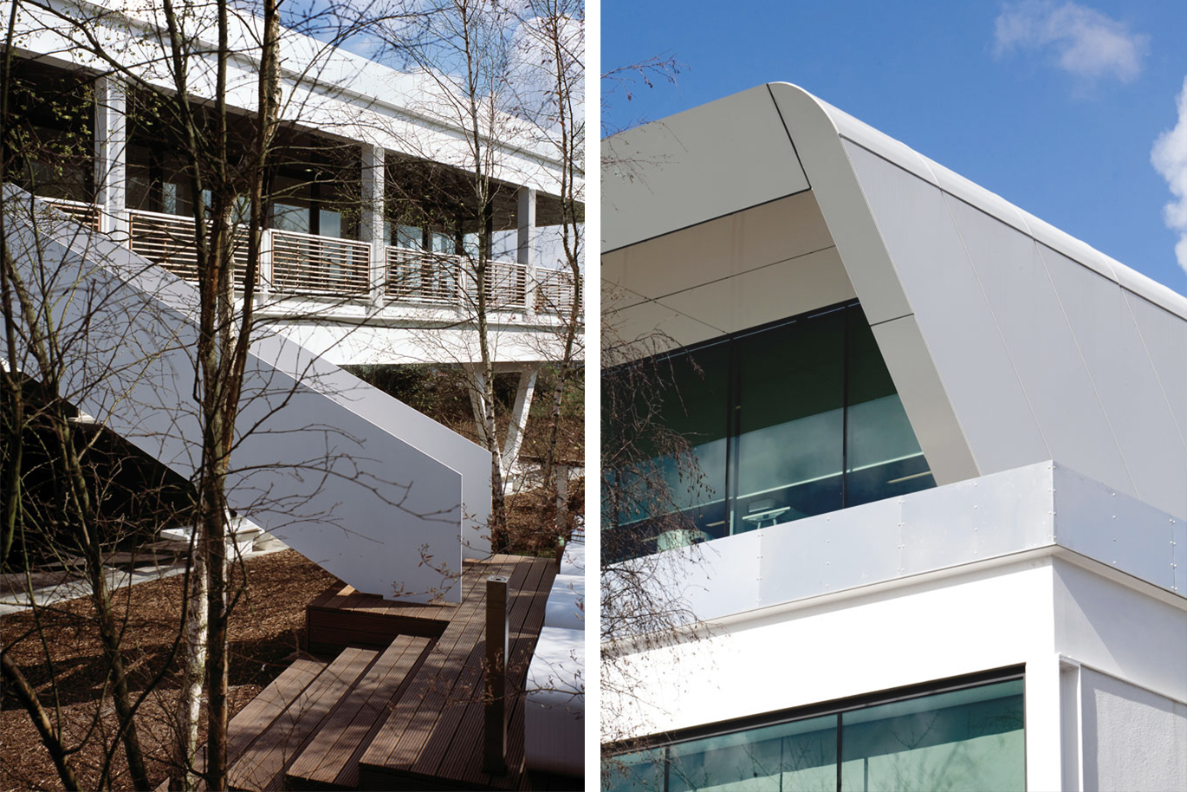
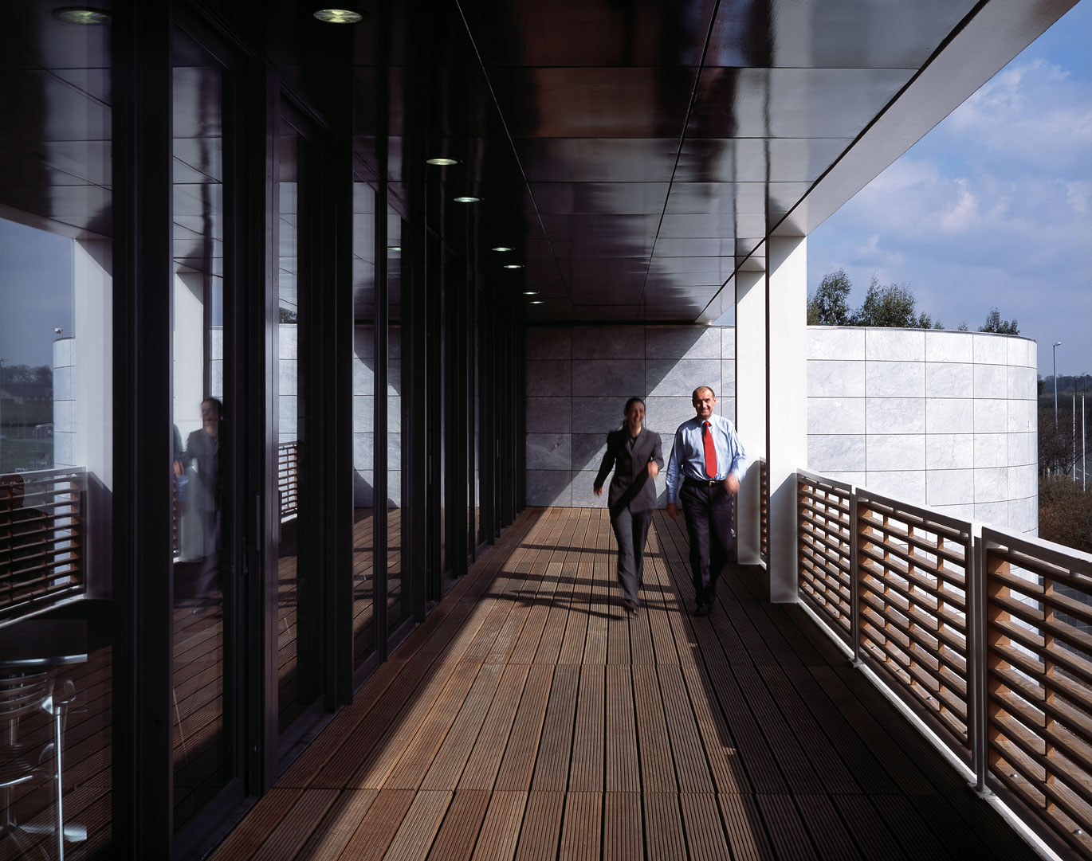
Ashfield Healthcare
In collaboration with 'shedkm', Michael Jones Architects designed 2,800 square metres of open plan office space, all constructed above parking for 100 cars. The open plan offices, a cafe and a training centre are all accessed from a central boulevard. The centre is currently being further extended.
